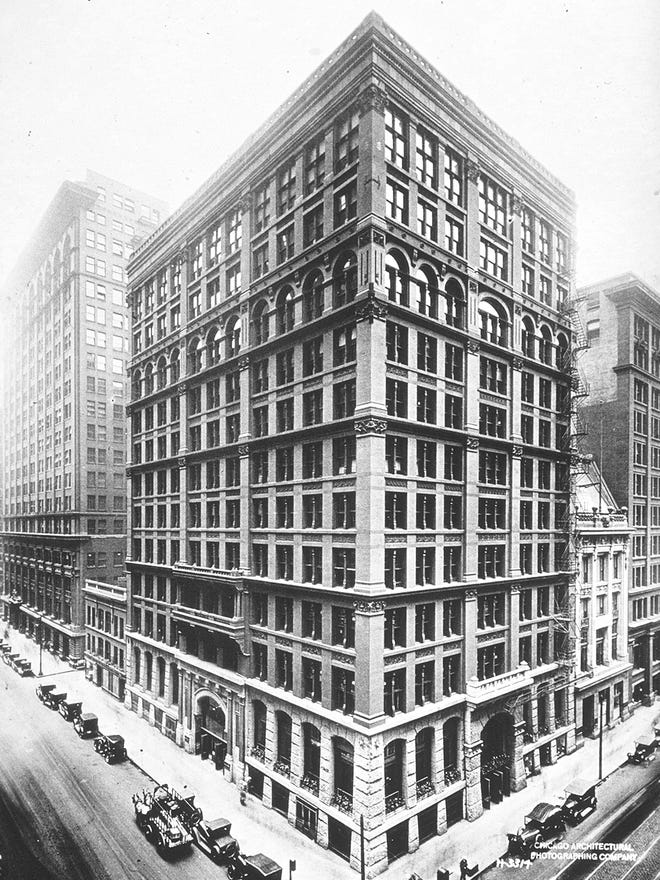Home Insurance Building: Chicago School Revisited
An underrated revolution of American vernacular design
America has produced multiple, world-changing design revolutions, most of which are overshadowed by the Bauhaus and MoMA’s successful propaganda. The massive influence of Gropius, Mies, Breuer and affiliated Europeans like Le Corbusier dominate the global 20th century modern design process, appropriately labeled the International Style. Yet American design is the thread that connects modern architecture from the pioneering Chicago School to the Prairie School to Art Deco to Bauhaus to the International Style then back to American Mid-Century Modern, Post Modernism, High-Tech and Critical Regionalism. Not to mention earlier colonial and early American vernacular styles from Federal to Richardson Romanesque to Shingle Style.
If there is one movement in Design History that doesn’t get enough attention or credit today, it is the Chicago Style of Architecture, also known as the First Chicago School. Outlined in Carl Condit’s The Chicago Style of Architecture (1875-1925), we see the large output following Chicago’s rebirth from the Fire of 1871. Chicago had a central economic nexus in the middle of the U.S. between East and West, Mississippi and Great Lakes. It is here where the great modern American vernacular was born: the Chicago style tower with steel frame and large windows — with one foot in the future and another in the past.
Proto architect/engineer/designers like William le Baron Jenney served as foundational figures, integrating bridge technology developed by James Eads in St. Louis and Roebling in Pennsylvania and New York to commercial and residential buildings. In fact, Jenney had studied in Paris at the same time as Eiffel, another nexus of Engineering coming out of a Europe still stuck in the past. In the Home Insurance Building of 1885, Jenney finds Chicago the perfect soil for a revolution of complete iron/steel frame buildings instead of masonry/steel hybrids. While masonry cladding was still used, the complete iron/steel frame allows for “Chicago style” large rows of windows that open up the possibilities and lead to the next generation of modern skyscrapers.
The Home Insurance Building was born, much like the Brooklyn Bridge and Eads Bridge, out of the fires of the Civil War industrialism which Jenney served in. With a bit of distance from the old world of Europe and New York, Jenney is given space to breathe in new Chicago and connect ideas he had seen from Paris to Asia. He devises the first iron/steel-framed skyscraper, the Home Insurance Building, a ten-story tower (with an extra two stories added in 1891).
Jenney’s office had been the center of educating the next generation of modern architects, including Louis Sullivan and Daniel Burnham, who both multiply the Chicago School and exhibit an even greater influence on American design from St. Louis to Buffalo to San Francisco to New York. One can draw a straight line from Jenney to Sullivan to Frank Lloyd Wright to Gropius (via the FLW Wasmuth Portfolio) and see the direct lineage of modern design coming from Chicago. Philip Johnson, original MoMA design curator would have admitted as much in Early Modern Architecture: 1870-1910, displayed at the Museum of Modern Art in 1933.
Perhaps because the Home Insurance Building looks so similar to many Chicago Style and later American vernacular of the late 19th century and early 20th century, it has mostly been forgotten even by most architecture historians. While Chicago maintains a great stock of Chicago Style after 1890, most have been demolished, like the Home Insurance Building, demolished a mere 46 years after being built, in 1931. Most architecture schools, aided by MoMA propaganda, start the modern curriculum with Bauhaus history. This leads to a misconception about the origins of modernism as being European rather than intertwined between America and Europe and even Asia.
Analyzing a database of First Chicago School or Style buildings, mostly from 1875-25, only about 20-30% survived. Yes, many great buildings survived from Adler & Sullivan, Burnham & Root, Jenney and perhaps the greatest architect of the 19th Century, HH Richardson. But most did not. Most New Yorkers don’t realize that the New York vernacular comes mostly from Chicago Style architecture, through a late Burnham-Beaux Arts filter.
While primarily known in Boston and New York, HH Richardson completed perhaps his best buildings in Chicago, the Glessner House (foreshadowing Prairie Style and Frank Lloyd Wright) and Marshall’s Field Warehouse Building in 1887, also torn down in 1930.
The Marshall’s Field Warehouse Store wasn’t iron/steel-framed but still deployed hybrid load bearing walls and iron column interior structure. Richardson was the most admired architect of his day for pure design composition — integrating the exterior volume with granite and stone combined with Romanesque windows in organic and seamless connections that were much admired by Sullivan and Wright. Sullivan’s Wainwright Building in 1891 wouldn’t be possible without Richardson’s innovations and integrations in Chicago.
When the First Chicago School had fully dissolved into the American mainstream, and its purist form continued on in Prairie School small residential buildings of Frank Lloyd Wright and company, it was mostly forgotten. Yet it wasn’t a coincidence that the top Bauhaus architect, Mies van der Rohe, moved to Chicago after the end of the Bauhaus in 1934, to jumpstart a Second Chicago Style revolution.






