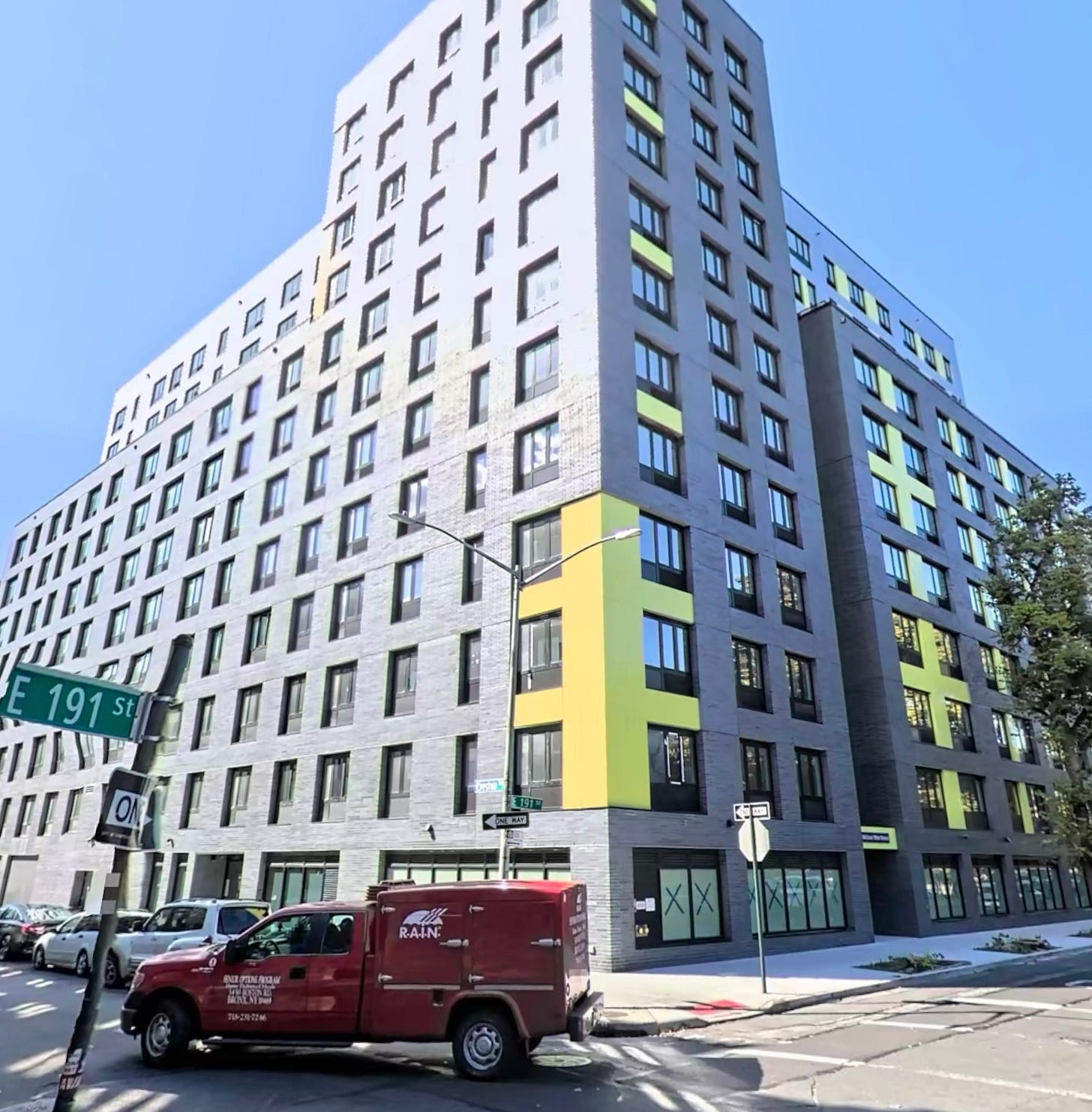There is currently a building boom happening in the Bronx. The home of countless prewar and Art Deco gems from the 1920-1960 period, across Grand Concourse and throughout the entire borough, is giving way to new McUrbanist development, which is more boxy, cheaper construction, blank features.
With housing back in the political discourse — Kamala Harris proposing 3 million new homes, it is worth looking at how much design can play a factor, even in projects that most think are similar (high density residential in New York).
Prewar and Art Deco
We can see with 50 E 191st Street in the Bronx, a simple Art Deco building next to a new development, which is nicer than many plainer and utilitarian constructions that are going up in the area (more on that later). The Art Deco building was built in 1942, with 103 residential units. Look closely and you see streamlined corners, small courtyard and exterior patios with external fire escapes. Nice when viewing the park nearby. Many similar era buildings have large social lobbies which are lacking in current developments in favor of mixed-use commercial or libraries if you are lucky.
The interiors look like typical prewar detailing, seen on StreetEasy — hardwood floors, large windows, family orientation in having multiple bedrooms, kitchen and living rooms.
Creston Parkview
Right next to E 50 191st Street is a new development, at 2519 Creston Ave. You can see it in the above picture with the bright yellow/green details on grey brick. The building features typical McUrbanist block massing, square features, a nice parking garage. Looking into the New York Housing Conference site, you can see nice hallway lighting, studio kitchen interiors, and a modern feel. This is probably one of the better new developments, and yet, somethings missing.
It looks like the first floor is as of yet undefined. What commercial or institution will occupy this space? Why did it need to be mixed use? The X on each window looks like an undefined or open use, if there ever will be one.
Still there’s something different about these McUrbanist buildings. They lack social spaces, lobbies, family designs. They look better for single people who want a more modern feel. I can’t imagine cooking in the living room space — especially if you are frying something smelly like fish.
Either way, it seems like a lot of the family has been removed from the new McUrbanist developments. Even with the cut costs and cheaper materials, most would probably prefer the newer building, just finished in 2020. But that doesn’t mean its better designed.
Something to think about as we are looking to build more new housing.





